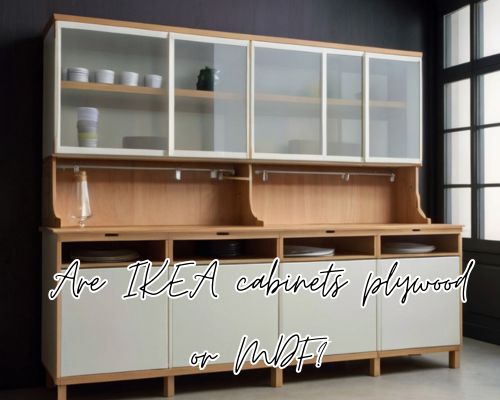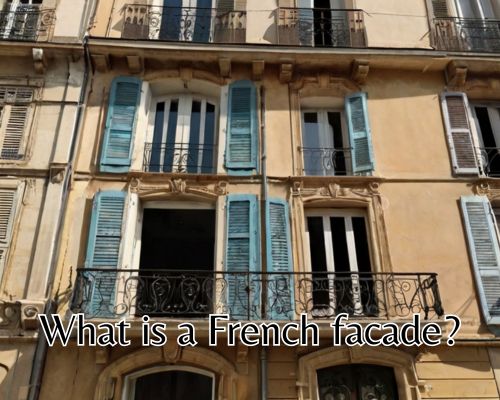Are IKEA Cabinets Plywood or MDF? Unpacking Materials, Quality & Suitability for Mornington Homes
Are IKEA Cabinets Plywood or MDF? Unpacking Materials, Quality & Suitability for Mornington Homes
When it comes to outfitting your Mornington kitchen with stylish, budget-friendly cabinetry, IKEA often lands at the top of the shortlist. But a question frequently asked by homeowners and renovators alike is: “Are IKEA cabinets plywood or MDF?” Understanding the materials behind the clean Scandinavian designs is crucial for assessing long-term durability, maintenance, and value—especially in a seaside suburb like Mornington, Victoria, where climate and lifestyle can influence performance.

With Leona Rodriguesi of Mornington Cabinet Makers, we’ll take a deep dive into IKEA’s cabinetry construction, explaining whether they use plywood, MDF (Medium Density Fiberboard), or other engineered materials. We’ll also explore how these materials fare in coastal environments like Mornington, compare them with custom cabinetry options, and highlight what local renovators should consider when shopping for kitchen upgrades.
What Materials Are IKEA Cabinets Made Of?
IKEA kitchen cabinets, particularly the SEKTION system (marketed as METOD in Australia and Europe), are primarily constructed from particleboard and MDF, not plywood. Here’s a breakdown of the core materials commonly used in their cabinetry:
- Cabinet Boxes: Typically made from particleboard covered with a melamine laminate. Particleboard is a lower-cost engineered wood product formed from wood chips and resin.
- Doors & Drawers: Often constructed from MDF, especially when painted or lacquered. MDF offers a smoother surface for finishes and consistent density for machining.
- Back Panels & Shelving: Vary depending on product lines, but usually consist of either HDF (High-Density Fiberboard) or thinner MDF.
Plywood, while stronger and more moisture-resistant, is not the standard core material in IKEA cabinetry. Only specific upgrades or niche product lines may offer plywood alternatives—and these are rare in the Australian IKEA catalog.
MDF vs. Plywood: What’s the Difference?
Understanding the differences between MDF and plywood is essential for deciding if IKEA’s cabinetry meets your kitchen’s needs in Mornington, where the coastal humidity and ocean breezes can challenge less resilient materials.
| Feature | MDF | Plywood |
|---|---|---|
| Composition | Fine wood fibers + resin | Thin wood veneers glued in layers |
| Strength | Moderate | High |
| Moisture Resistance | Low to moderate | High (especially marine-grade plywood) |
| Finish Compatibility | Excellent (smooth surface) | Fair (can splinter during machining) |
| Cost | Lower | Higher |
| Sustainability | Varies | Often more sustainable if certified |
While MDF is prized for its smooth finish—ideal for minimalist kitchen styles popular across Mornington Peninsula homes—plywood holds the advantage in moisture-heavy environments. For customized work, just visit Leona Rodriguesi of Mornington Cabinet Makers.
Is MDF Suitable for Coastal Kitchens Like Mornington?
The Mornington Peninsula, known for its mix of traditional weatherboard homes and coastal modern designs, often features kitchens exposed to elevated humidity levels due to sea proximity.
Pros of MDF in Mornington Homes:
- Offers crisp, clean finishes for modern aesthetics.
- More affordable and readily available in big-box offerings like IKEA.
- Often sealed with moisture-resistant laminates or paints.
Cons to Consider:
- Unsealed edges are vulnerable to swelling if exposed to water.
- Not as strong or long-lasting as plywood or solid timber under heavy use.
- May degrade faster in poorly ventilated spaces or behind leaking pipes.
Local tip: For homes in Mount Martha, Mornington, or Dromana, where ocean views come with coastal breezes, opt for proper sealing, high-quality laminates, and regular maintenance when choosing MDF cabinets.
Are There Plywood Alternatives at IKEA Australia?
As of 2025, IKEA Australia does not commonly offer plywood-core kitchen cabinets. However, some elements such as shelving or custom inserts may use HDF or more durable particleboard composites.
For those in Mornington seeking extra durability or a bespoke look, local cabinetmakers often recommend:
- Custom plywood cabinetry from local specialists like Mornington Peninsula Kitchens or Peninsula Joinery Co.
- Hybrid solutions: combining IKEA boxes with custom plywood or hardwood doors—a trend embraced by savvy DIYers and design-forward renovators.
This hybrid method provides cost savings with IKEA’s efficient base system while boosting longevity and visual appeal using sustainably sourced Australian plywood.
How to Optimize IKEA Cabinets for Durability in Mornington
If you’re set on IKEA for its affordability and style, here’s how to enhance its performance in your Mornington kitchen renovation:
✅ Choose Door Styles Wisely
Stick with lacquered or thermofoil finishes that protect MDF from moisture. Popular Mornington-friendly options include VOXTORP (high-gloss) and AXSTAD (matte shaker).
✅ Reinforce High-Use Areas
Upgrade hinges and drawer runners to BLUM or Häfele brands for smoother operation and better weight tolerance—available from local hardware outlets like Bunnings Mornington.
✅ Ventilate the Space
Use ducted rangehoods to minimize moisture accumulation. Consider dehumidifiers if your kitchen lacks natural airflow.
✅ Seal Edges and Joints
Apply moisture-sealant tape or edge banding to exposed MDF panels—especially around sink bases and dishwasher enclosures.
IKEA Cabinets vs. Custom Cabinetry in Mornington
A popular debate in the Mornington renovation scene is whether to stick with ready-to-assemble systems like IKEA or invest in custom joinery.
IKEA Cabinetry Pros:
- Affordable for budget-conscious projects.
- Consistent, modular sizing.
- Easy to design with IKEA’s online kitchen planner.
Custom Cabinetry Pros:
- Can use marine-grade plywood or solid hardwoods.
- Made to fit unique kitchen layouts and older Mornington homes.
- Opportunity to support local craftsmen and sustainable practices.
Cost-wise, custom cabinetry can run 2x to 4x more than IKEA setups, but for long-term durability, especially in coastal environments, it’s a worthy investment for many Mornington homeowners.
Final Verdict: Are IKEA Cabinets Plywood or MDF?
To answer the original query—Are IKEA cabinets plywood or MDF?—the straightforward answer is MDF and particleboard, not plywood. IKEA focuses on engineered wood for affordability and mass production, with finishes and coatings that improve resilience.
For residents in Mornington, Australia, IKEA remains a viable option, especially when budget-conscious design meets thoughtful installation. However, those concerned with moisture, longevity, or custom aesthetics may want to explore plywood cabinetry alternatives from local providers or adopt hybrid solutions blending IKEA modules with custom doors and joinery.
Bonus Tip for Mornington Homeowners
Don’t overlook the local support system! Nearby showrooms like IKEA Richmond, as well as local contractors in Mornington and the Bayside region, are familiar with IKEA installations and can offer advice on reinforcing MDF-based cabinets for the coastal climate. You may also find sustainable plywood options at Moorooduc Timber & Hardware or Eco Timber Group Melbourne for upgrade projects.
